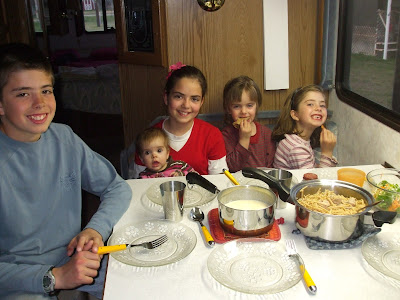Here are a few snapshots of our family inside the purple Pace Arrow motor home while traveling.
 |
| Looking forward from the back hallway... Kitchen booth on the left, then couch. Fridge, oven/stove on the right, then swivel chair |
Sometimes there was a stool that could be added at the end of the table to help spread us out. Sometimes the stool would be perched up front between the driver & passenger to hear conversation. Sometimes it was stowed out of the way because we were tired of any extra stuff!
 |
| Meg's chance at the driver seat |
 |
| If you look in the background, this photo is taken (by Riley?) standing at the front looking back. Booth at right, kitchen on left, then hallway with closet & bathroom beyond. |
 |
| The couch that pulls out like a futon for a bed. We unfolded it the first week, then one girl slept on each end after that & one on the floor. |
 |
| Past the kitchen is the toilet, sink, & shower. The towel rods got used for drying spot-cleaned laundry overnight. |
 |
| Across from the bathroom is the children's closet. We brought along about 10 outfits per person and that was plenty! |
 |
| Bedroom at the back. Meg slept on a changing table mat on top of the nightstand on the left. Everyone's jackets hung on wall hooks back here. |
 |
| Caroline played a funny trick on Daddy while he was napping. See Meg's blanket on the left? |
We spent more time outside than in, hence the plethora of previous outdoor pictures. If we could keep the seating areas cleaned off and the countertops uncluttered and the floor picked up, (which we did more than once a day) the 270 square feet living area suited us just fine!



No comments:
Post a Comment